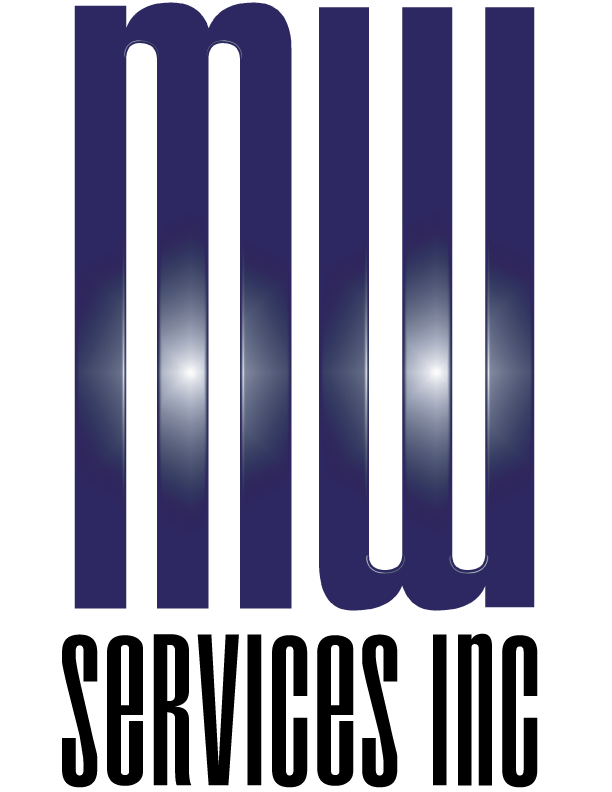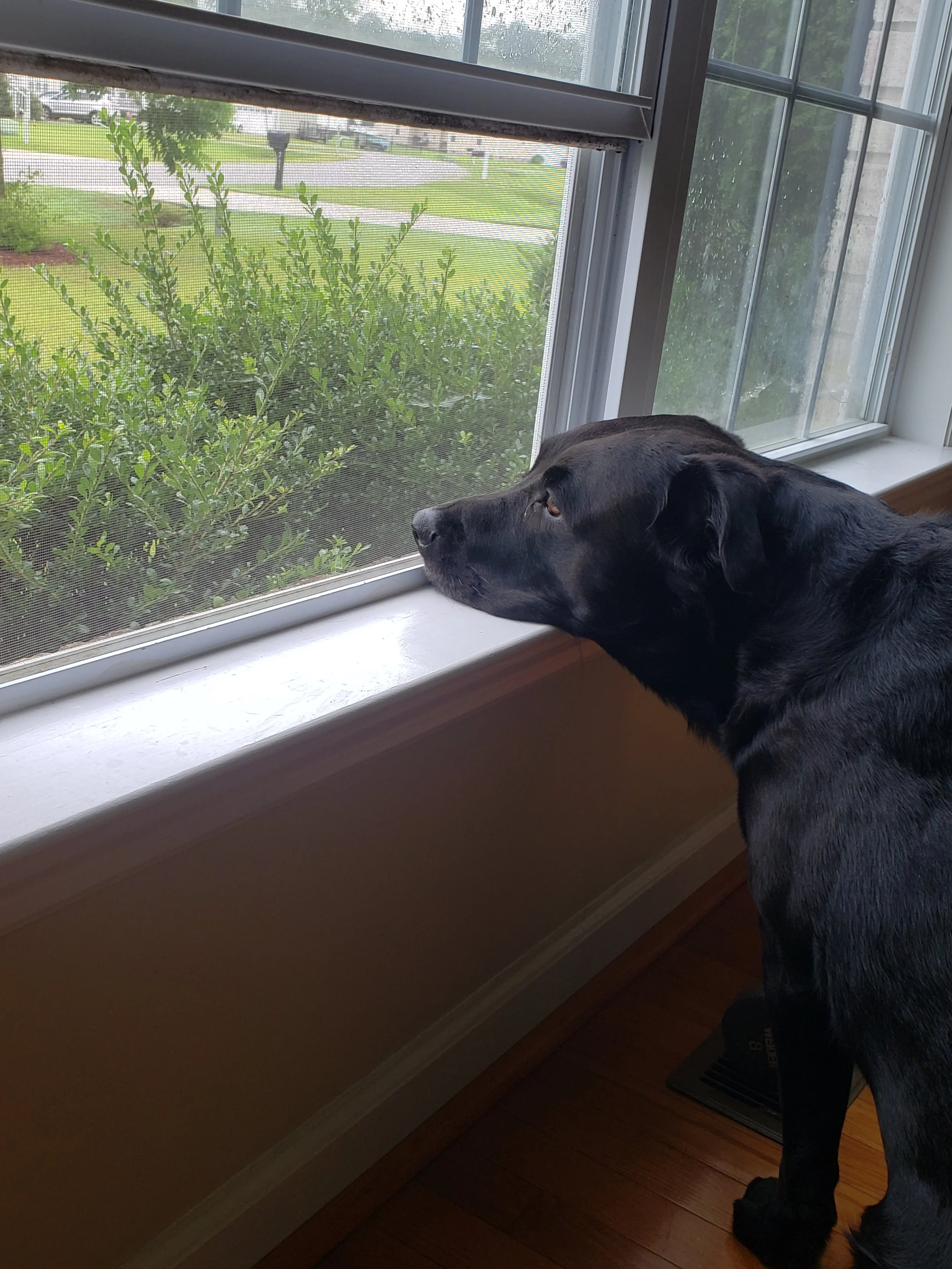Template
Delivery Type: Design-Build
Contract Value: $123
Size: 123 sq. ft.
Description of Project: This project was a tenant improvement of approximately 5,000 SF of space on the third floor of Building 633 to provide the end user with renovated office space. Key features:
Four-story building constructed on a secure Navy pier at Naval Base Point Loma, San Diego, CA. Access to the site required additional security screening.
Demo included removal of existing flooring, lighting, suspended ceiling system, HVAC diffusers and grilles, ceiling fans, window blinds and screens, and an existing wall, door, and frame.
New office areas were created in Rooms 308 and 309.
All rooms received new suspended ceiling systems, lay-in type diffusers and grilles, ceiling fans, luxury vinyl tile (LVT) flooring, and paint. Fire alarm components were reconfigured to fit the ceiling layout. Provided new troffer-type LED lights and LED fire exit signs in multiple corridors.
Provided and installed 80 workstations (cubicle wall panels, shelving, desks, cabinets). MW Services was responsible for the design coordination of all finishes and furniture.

